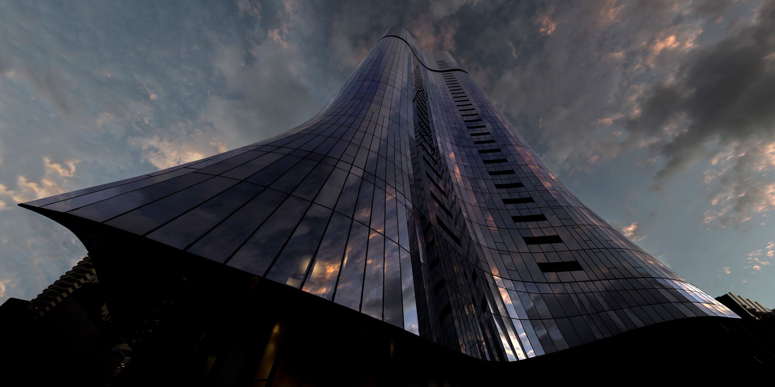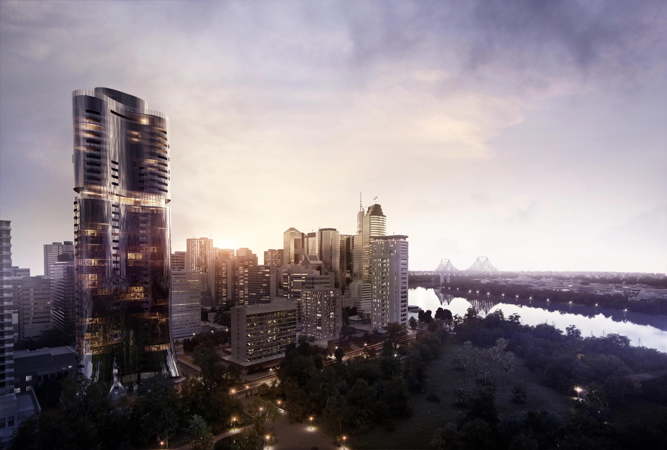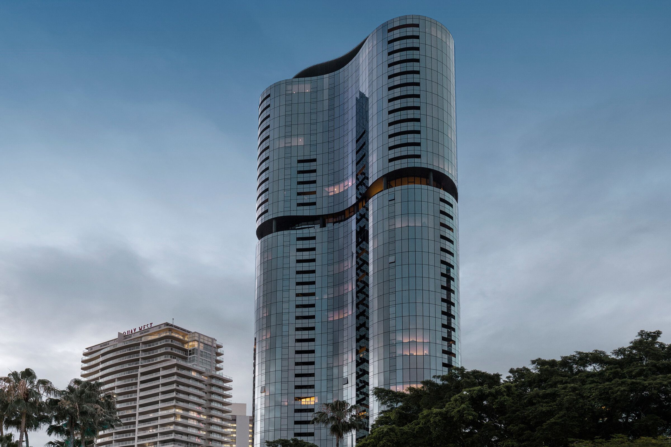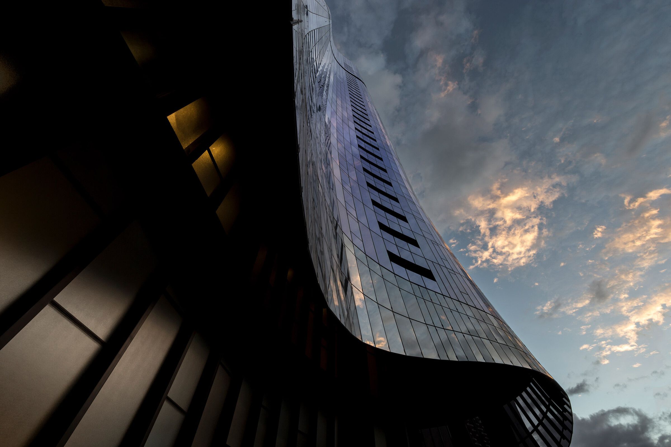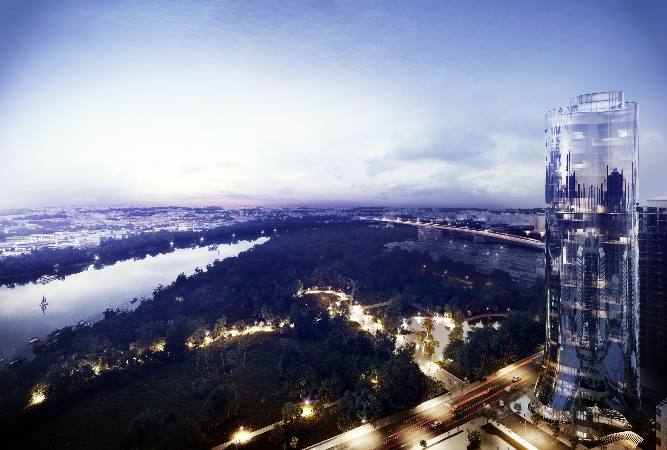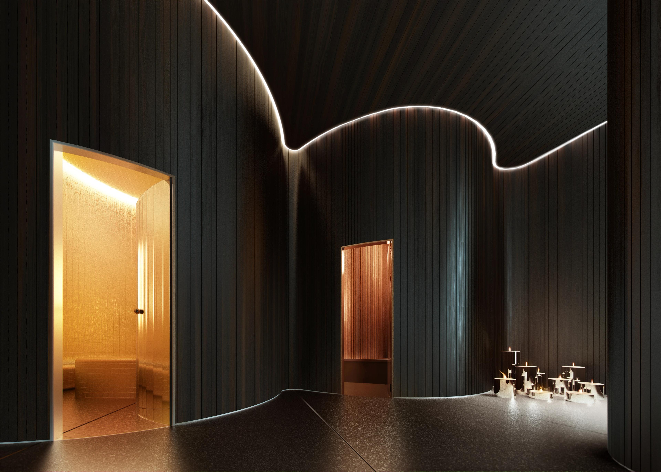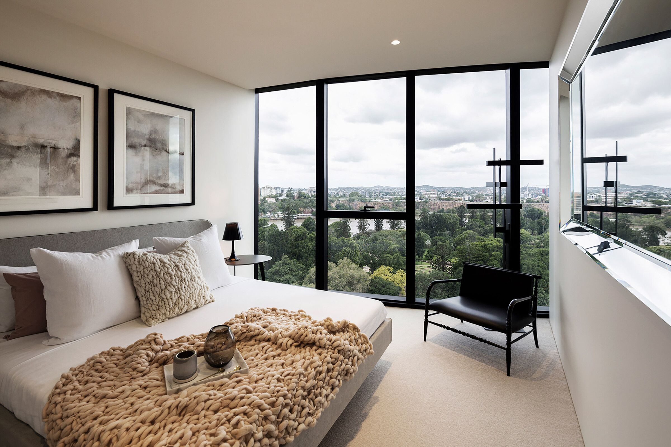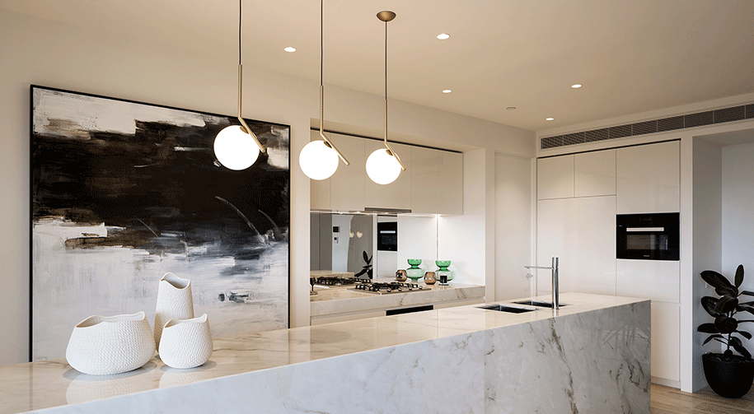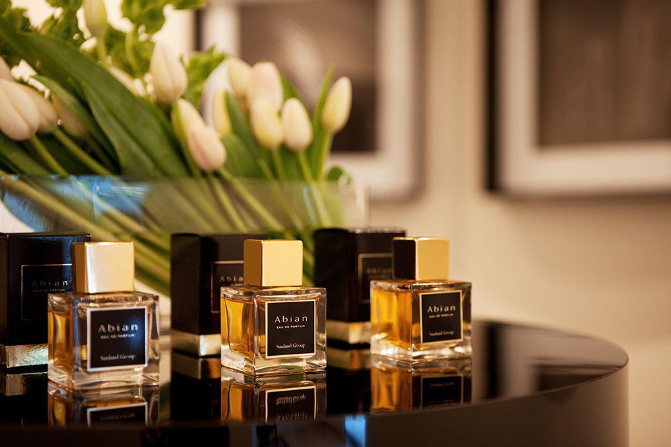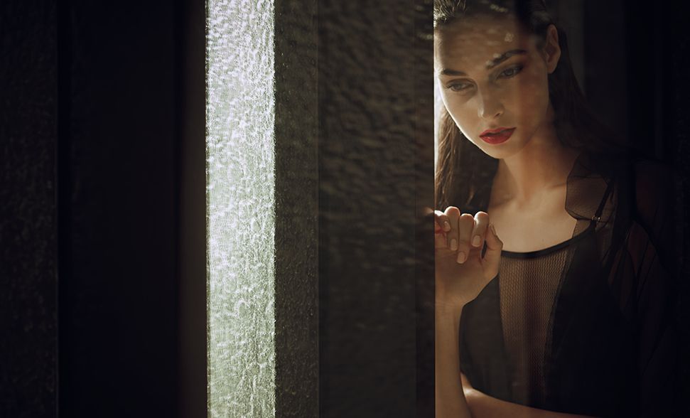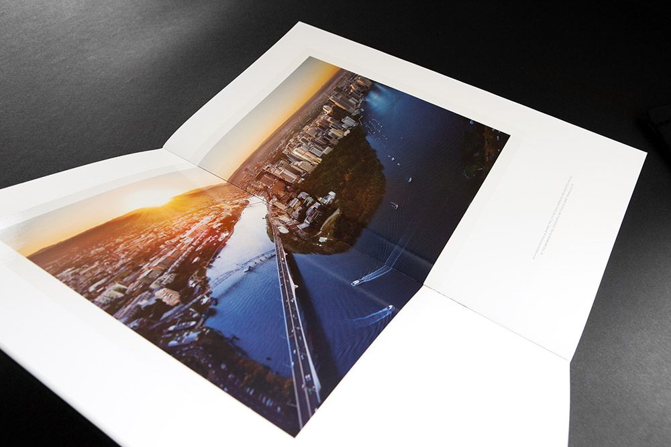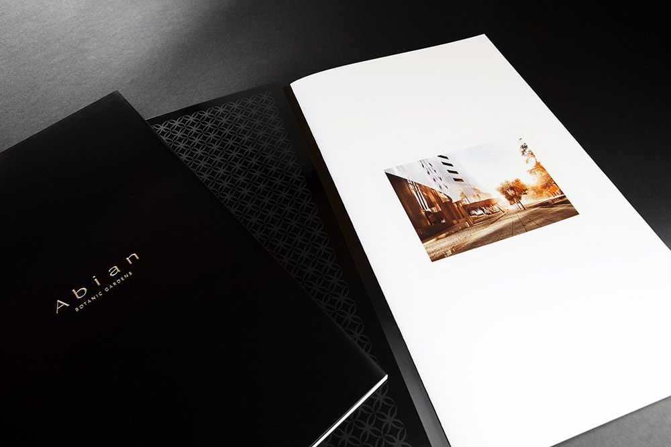Abian Tower
Brisbane’s most exclusive residential tower.
Its continuously curving and gently tapering facade generates a smooth vertical form. This delicately articulated curtain wall of flush pewter glass with a subtle silver tint emphasises the three-dimensional sculptural quality of the building by creating a continuous skin. Like many buildings by Wood Marsh, it has no obvious front, rear or sides. Importantly, the appearance of the glass shifts according to the changes in light and colour of the sky, giving the surface a dynamic, ephemeral quality.
