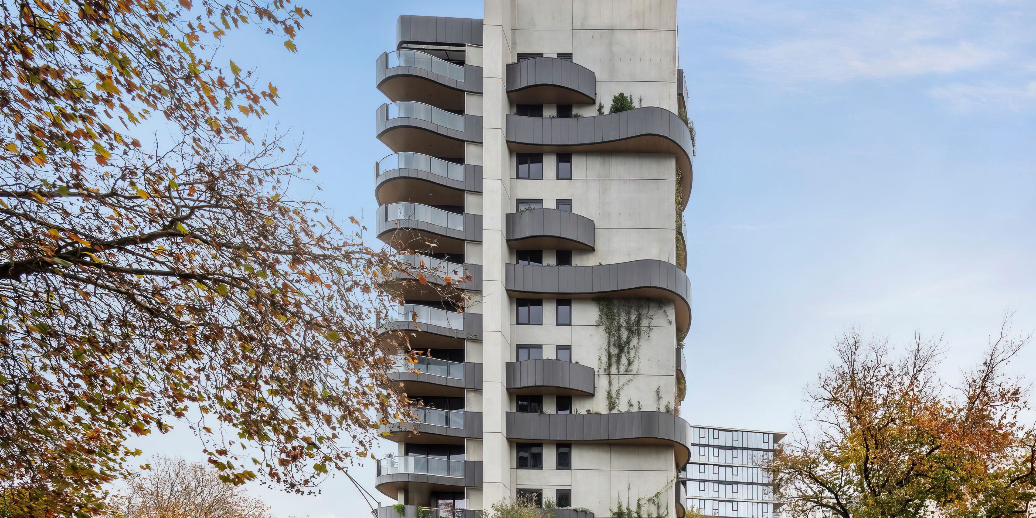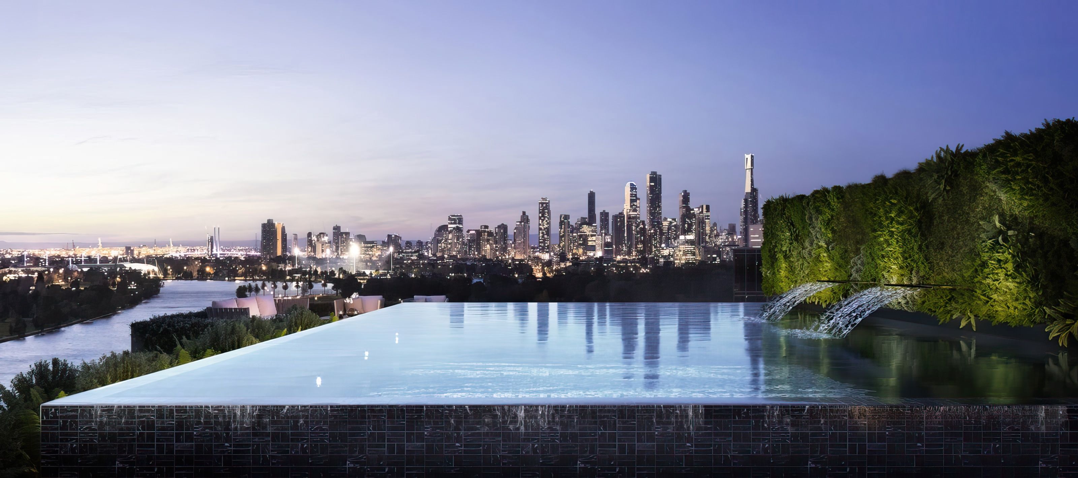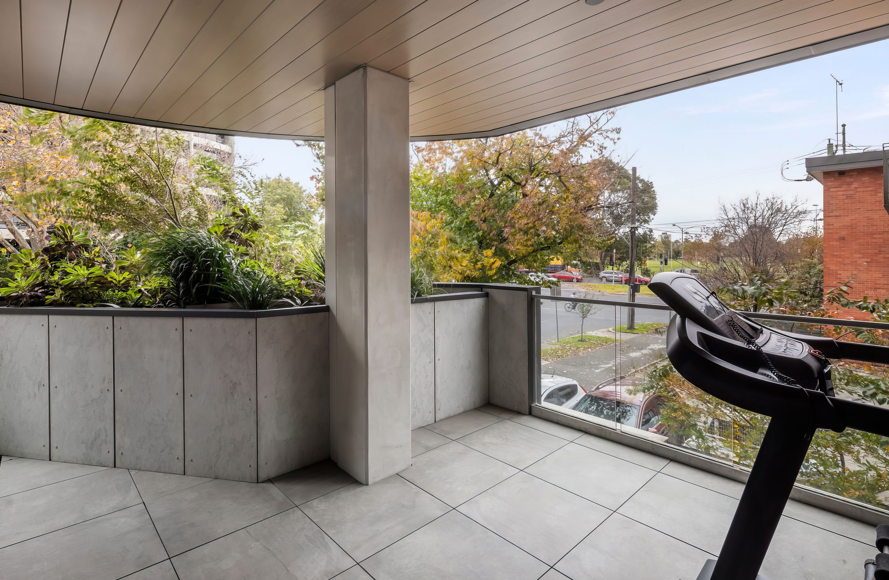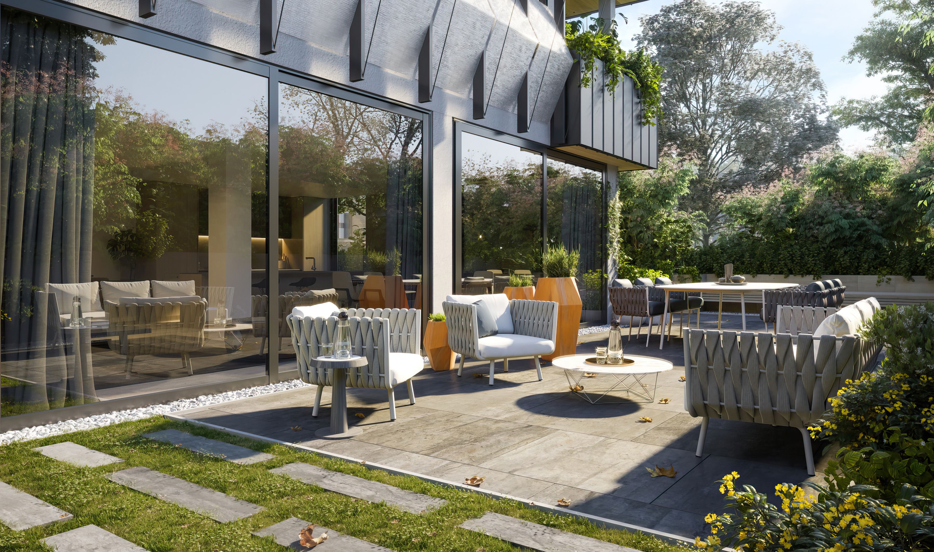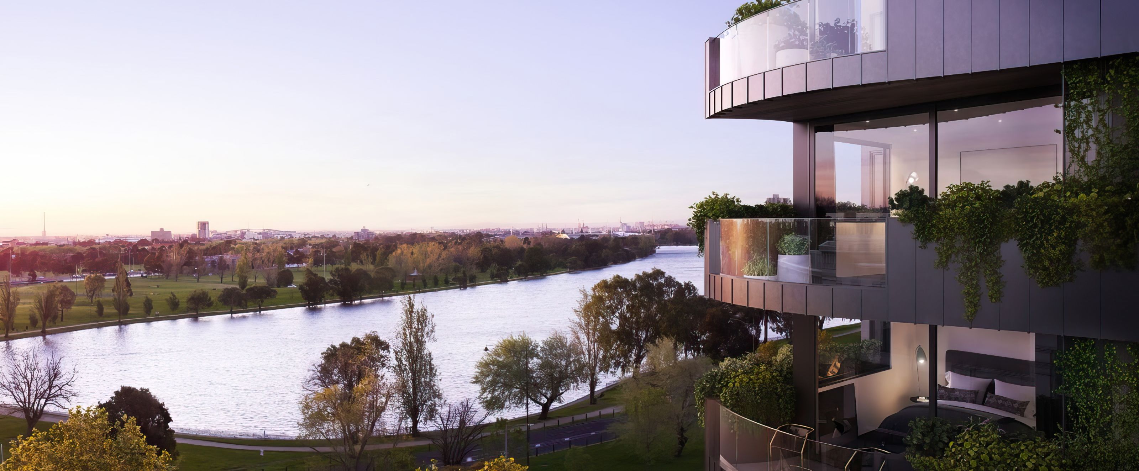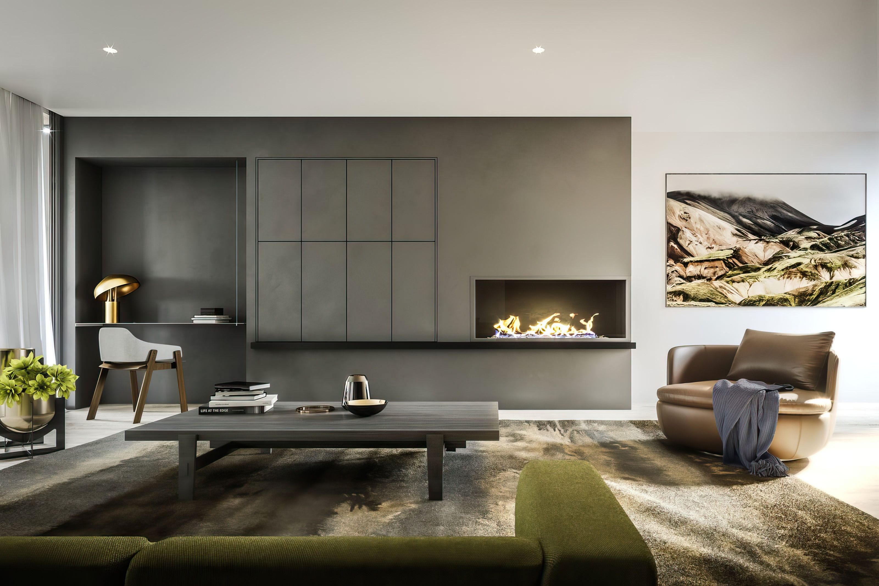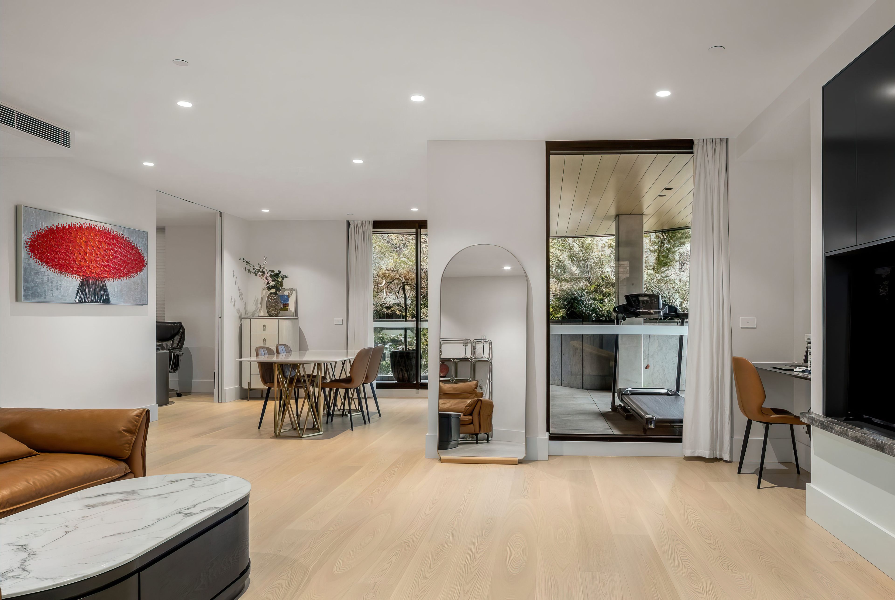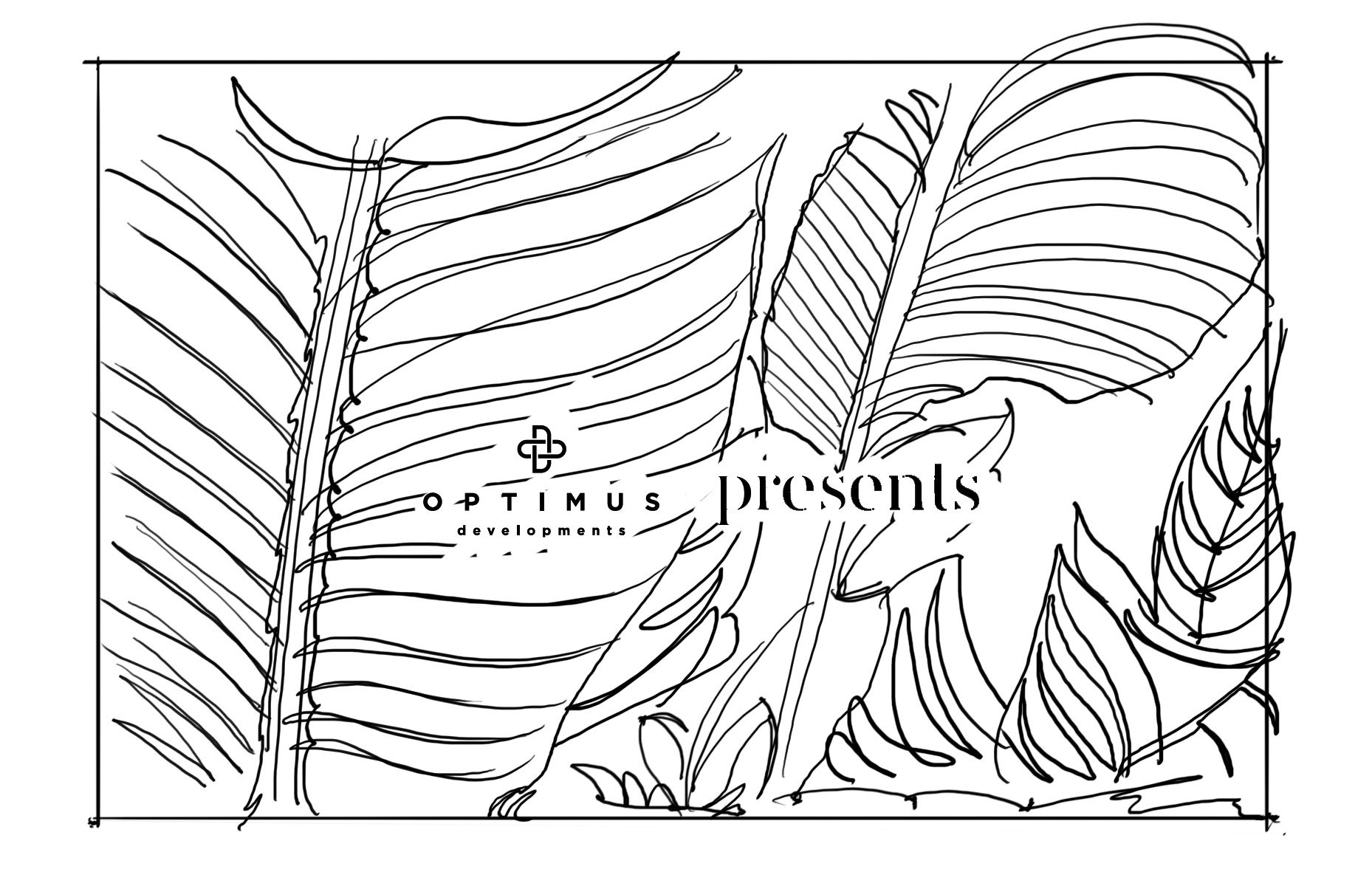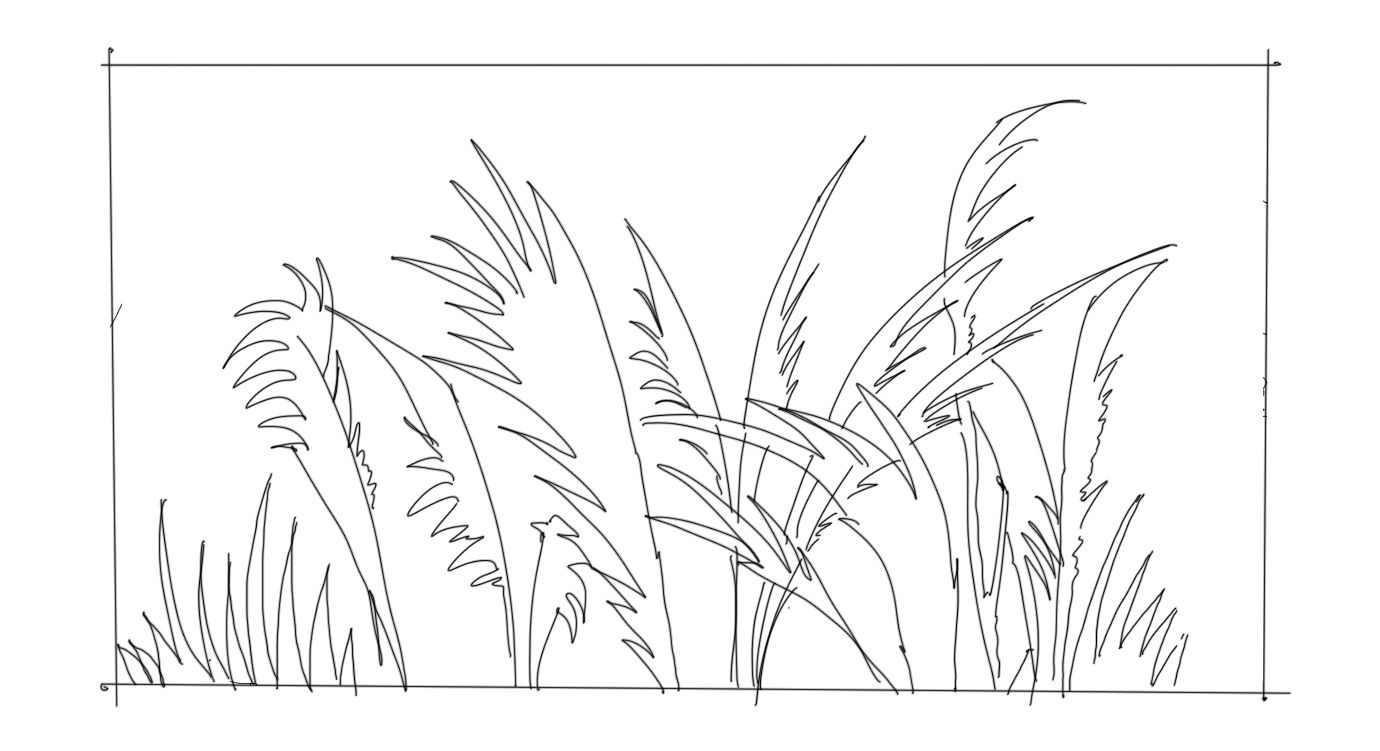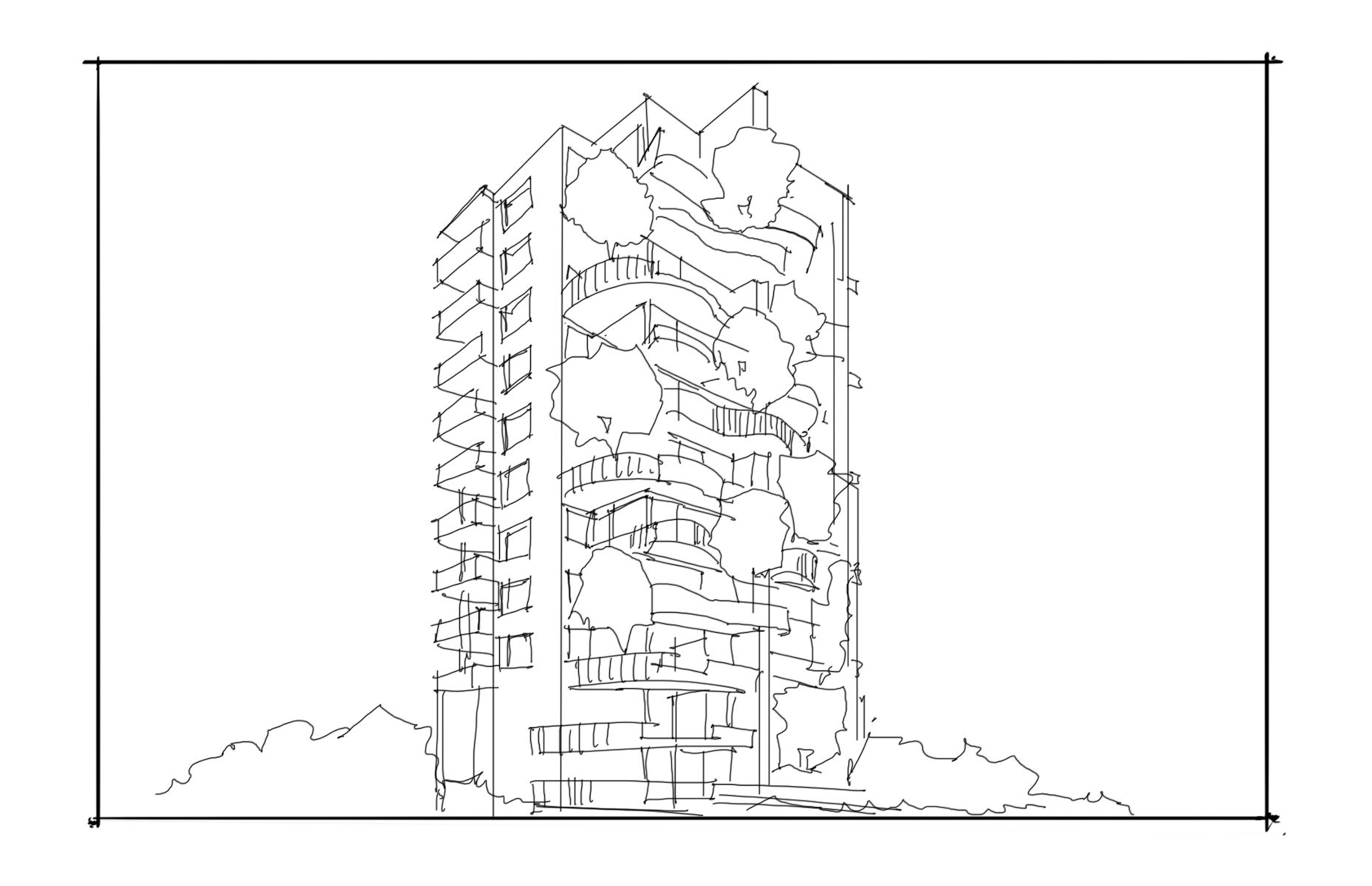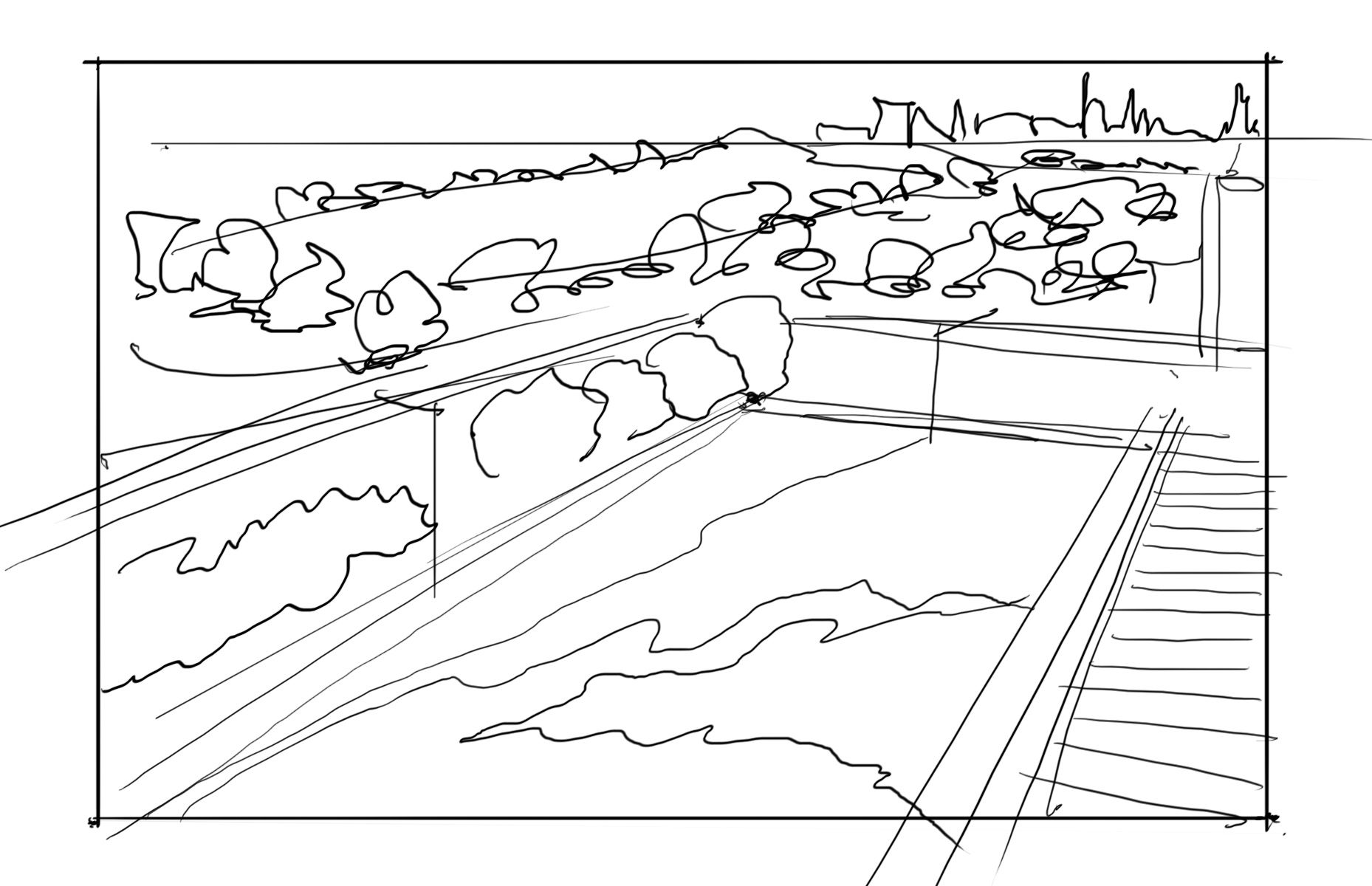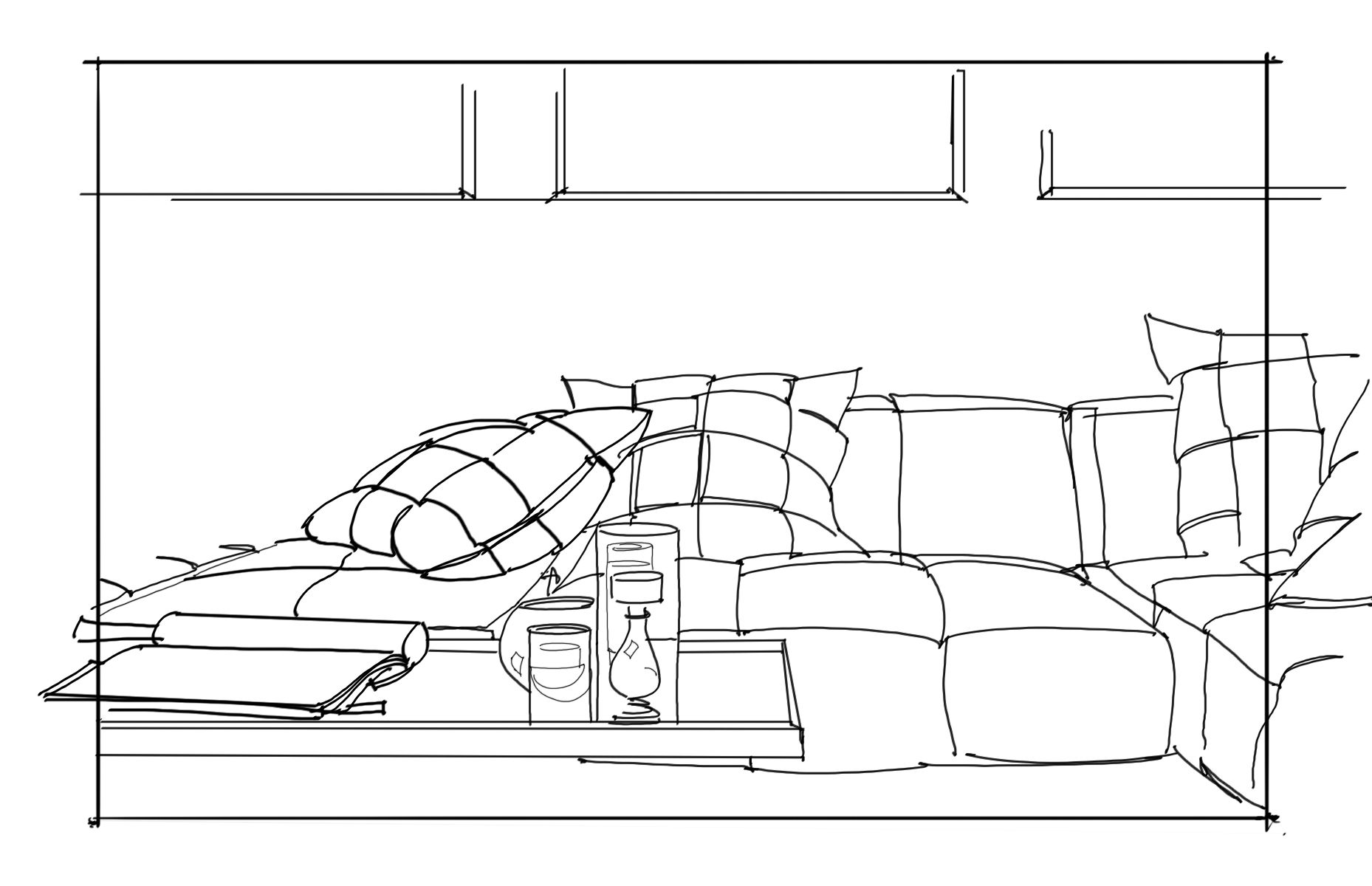K1 Residences
Eearthy colour palette situates these whole floor apartments carefully in the clouds.
K1’s leafy green and lush vertical neighbourhood offer an enviable way of living that is luxurious, expansive and new to Melbourne. With graceful, organic shapes, natural warm materials, luxe interiors and spacious garden balconies, DE atelier architects have created three-bedroom houses in the sky where nothing is sacrificed and where there is space for everyone and everything in your life.
