Mövenpick Resort Maldives
A timeless tropical island resort at Kuredhivaru, Maldives
Mövenpick Resort Kuredhivaru Maldives is a pristine sanctuary and tropical oasis that is nestled in the undisturbed Noonu Atoll.
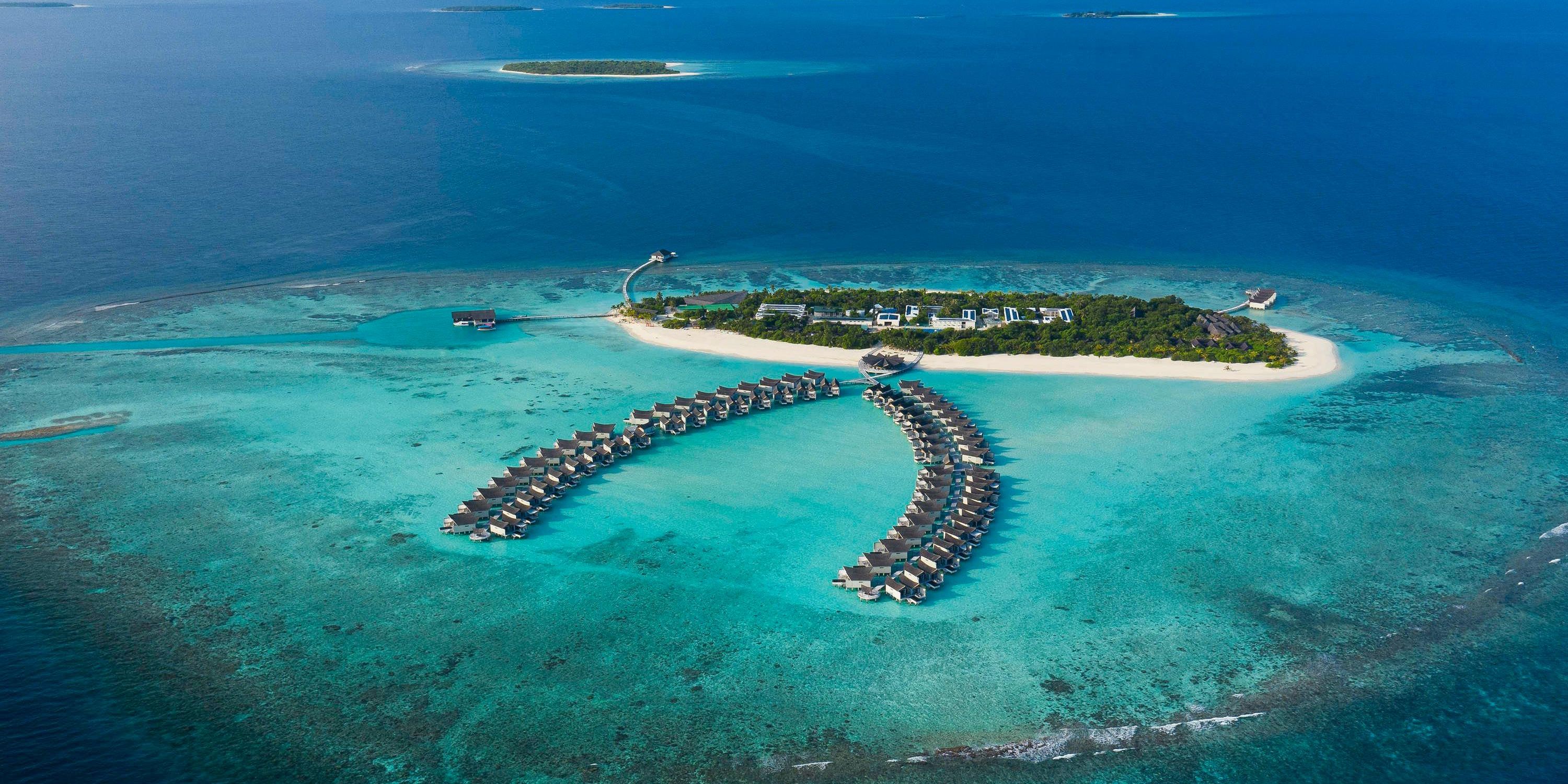
Mövenpick Resort Kuredhivaru Maldives is a pristine sanctuary and tropical oasis that is nestled in the undisturbed Noonu Atoll.
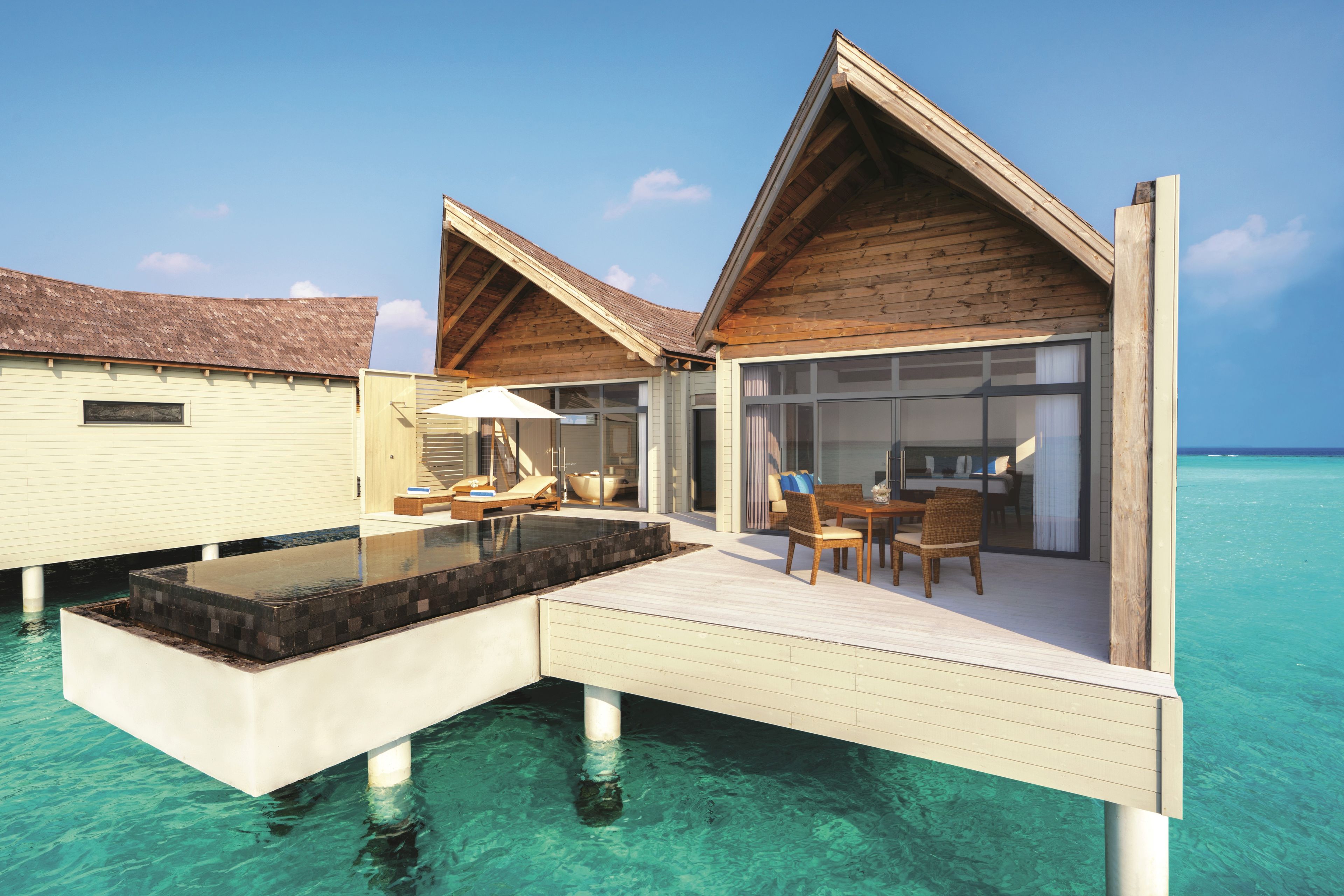
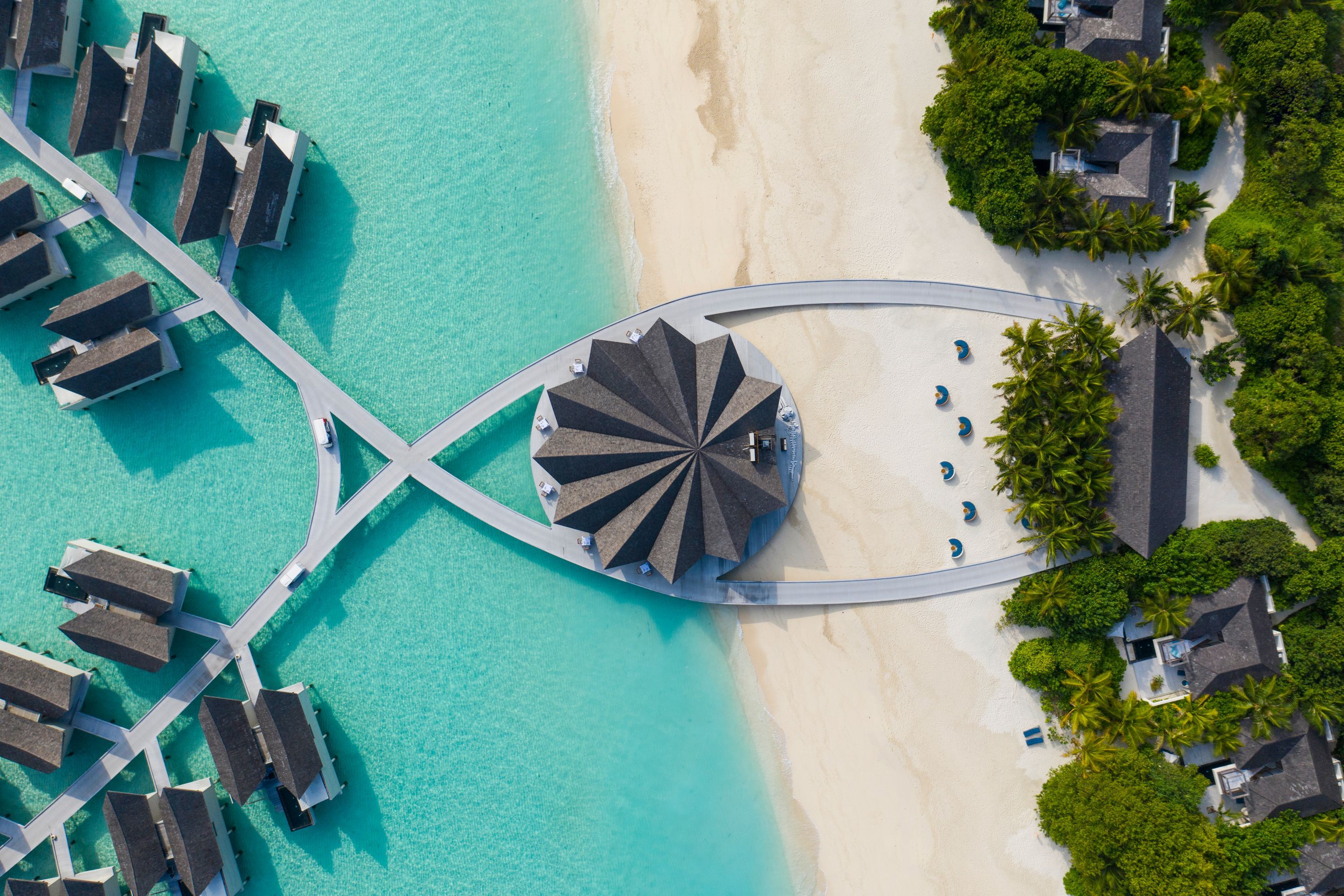
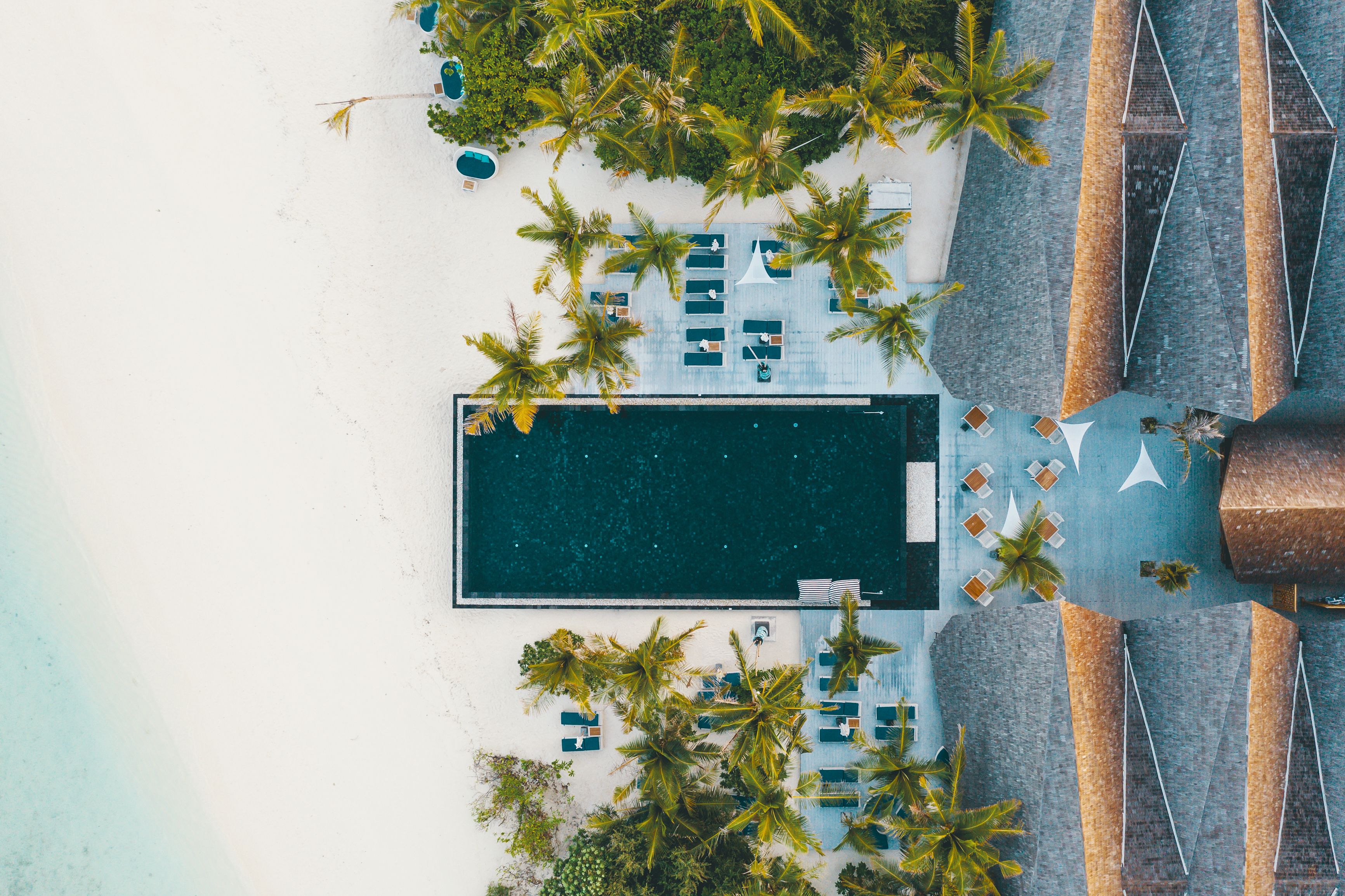
The challenge lay in translating this visionary architectural language into illustrations and animation that truly resonate with the spirit of the Gold Coast.
Every element - movement, light, and form - needed to echo the coastal rhythm, blending seamlessly with the surrounding environment. It was essential to portray the buildings as living entities, embodying the fluidity of the ocean and the warmth of the sun. Through careful manipulation of light and shadow, and by capturing the subtle interplay of natural elements, we created visuals that evoke the laid-back yet vibrant lifestyle that defines the region.
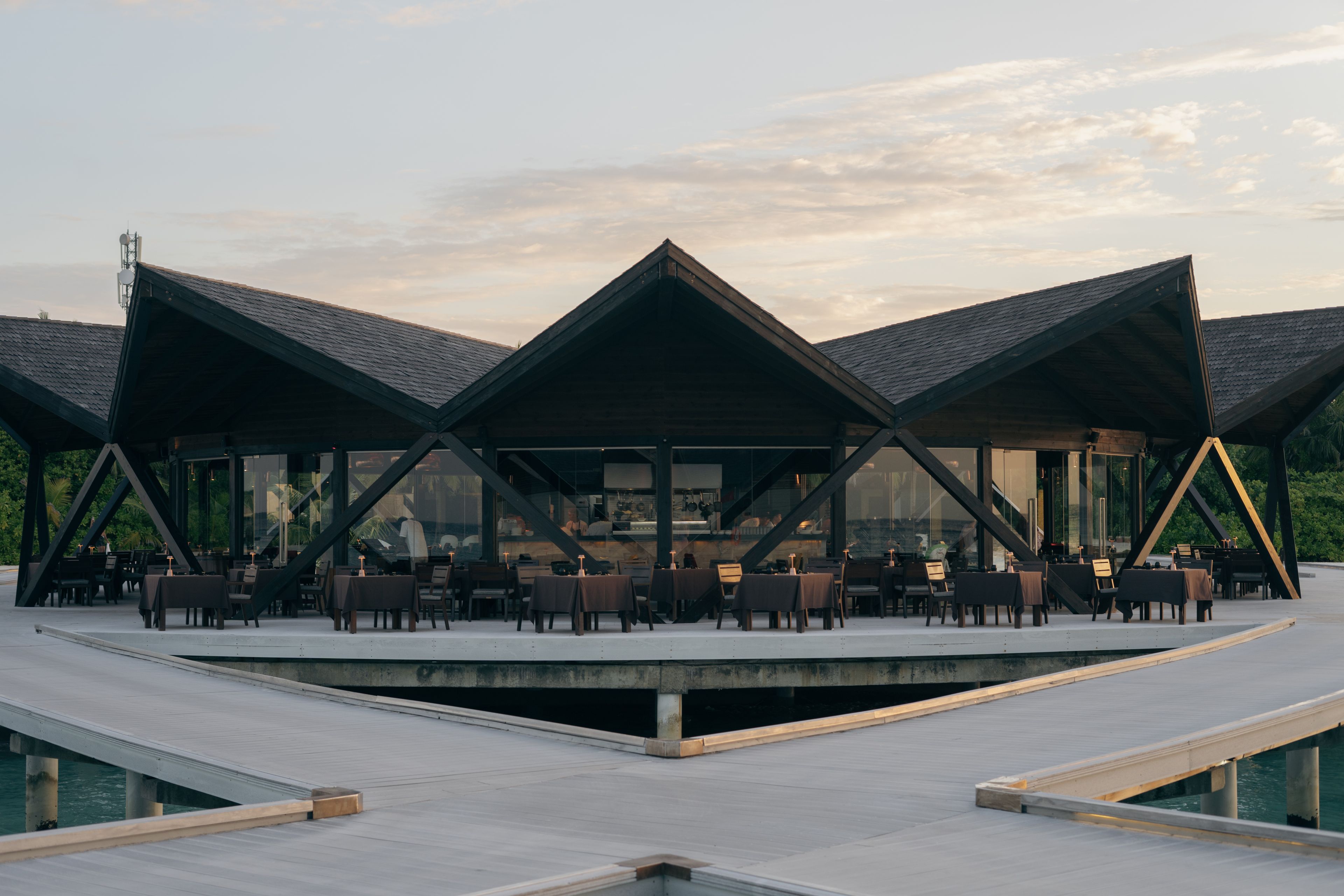
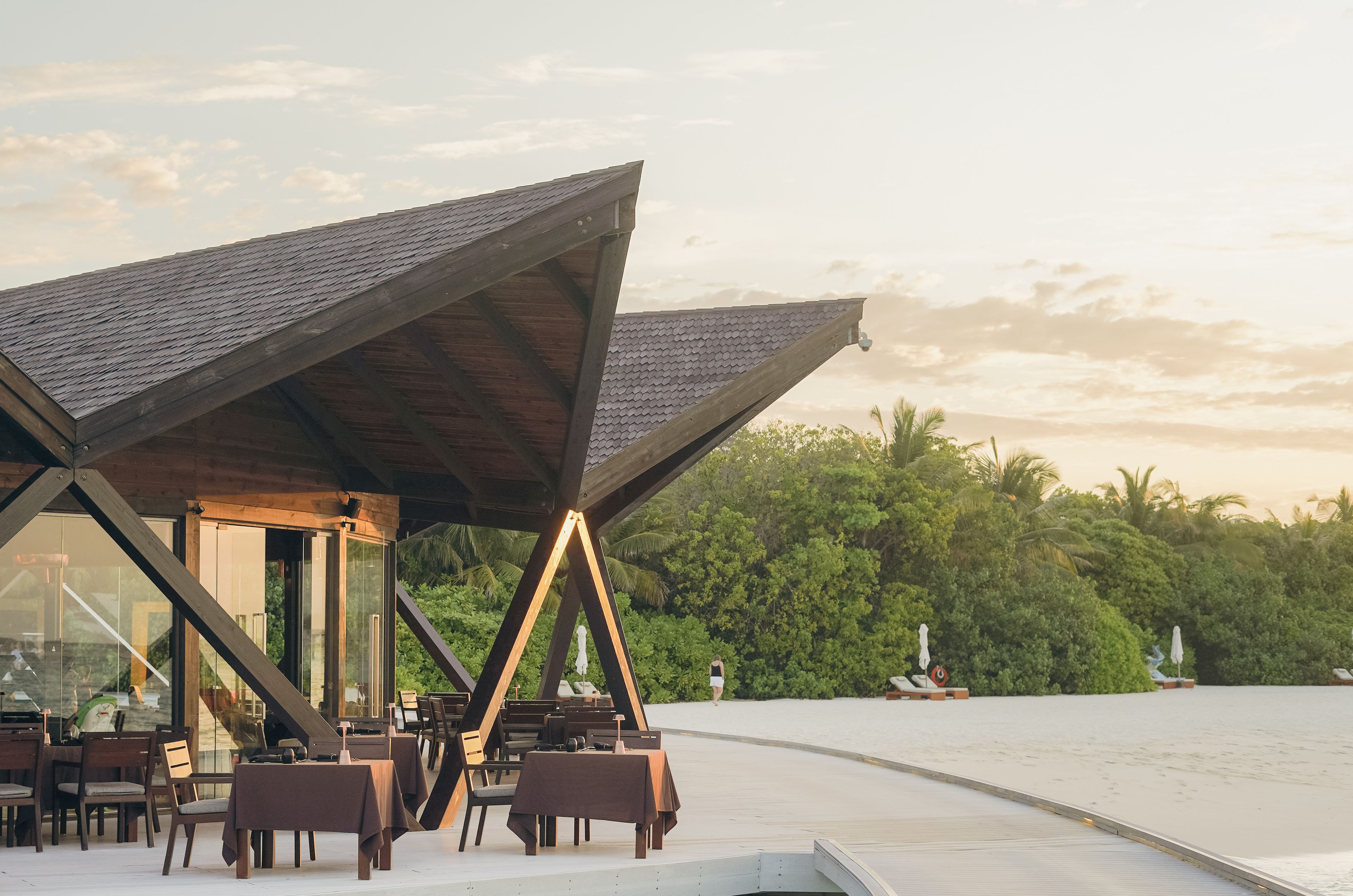
The architectural vision of The Lanes Residences is entwined with its master planned urban and lakefront surrounds to create a truly unique lifestyle experience. Perfect spots for family fun and leisure can be found along the landscaped lakeside boardwalk and expansive community Green. The future retail village of The Lanes will also deliver a vibrant destination where carefully curated architecture and pioneering landscape design deliver engaging spaces, cafes, restaurants, fresh food market hall, wellbeing services, an early learning centre, and office space.
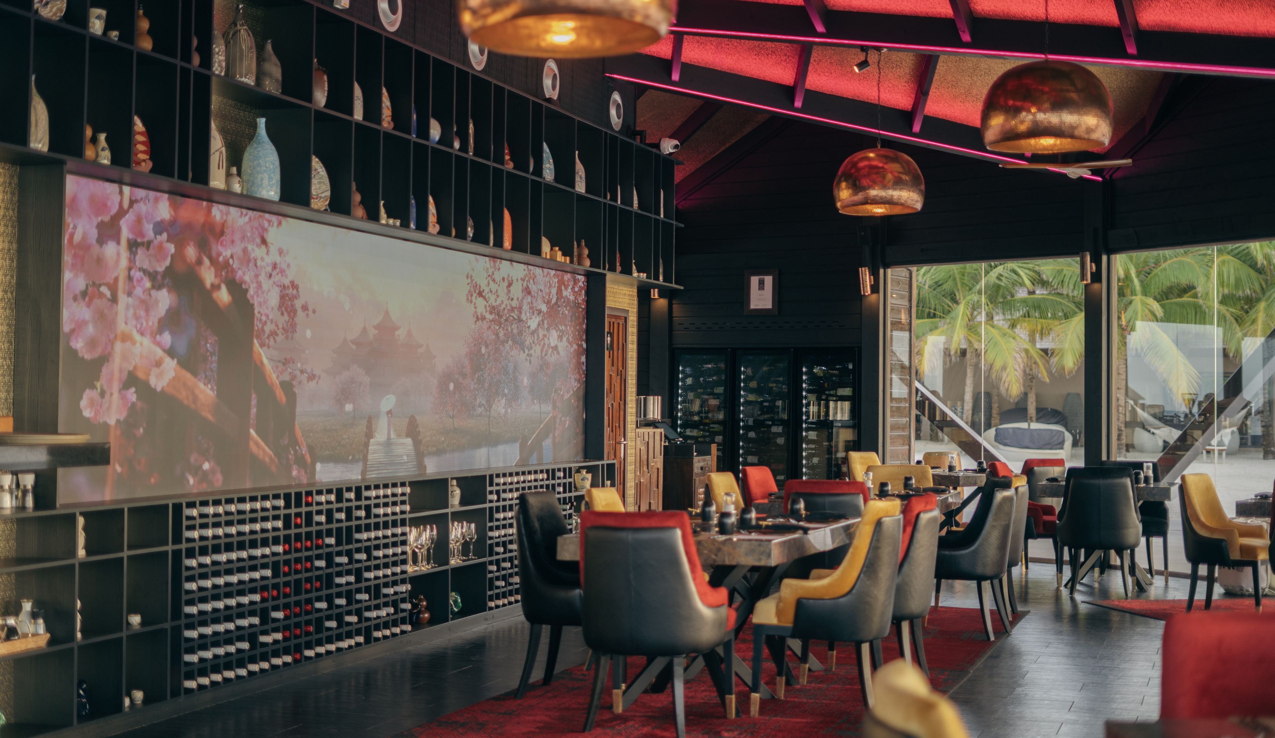
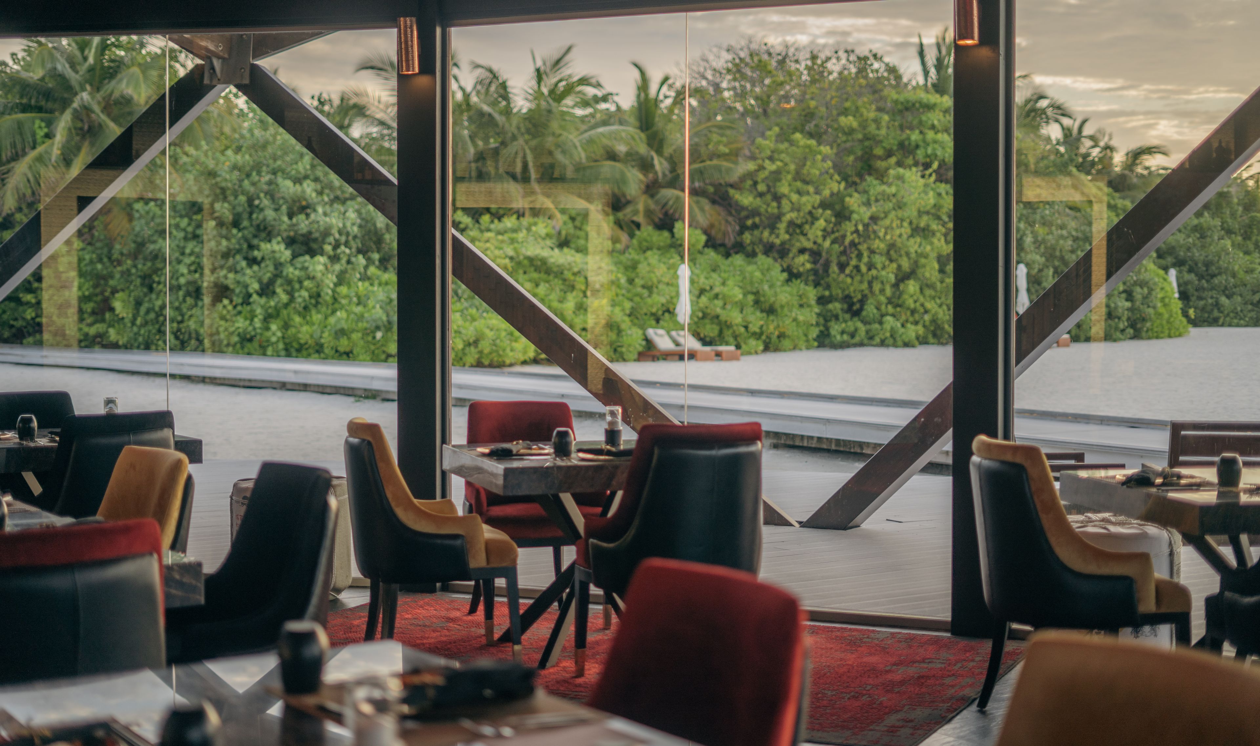
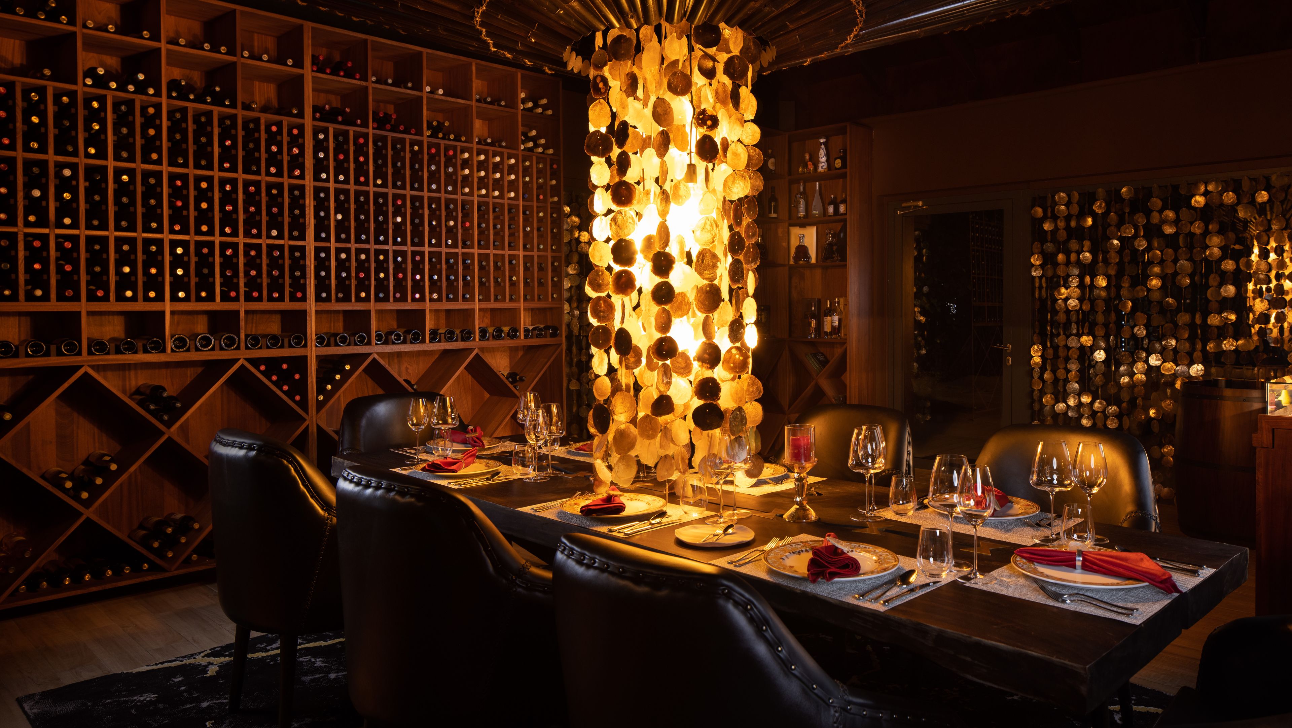
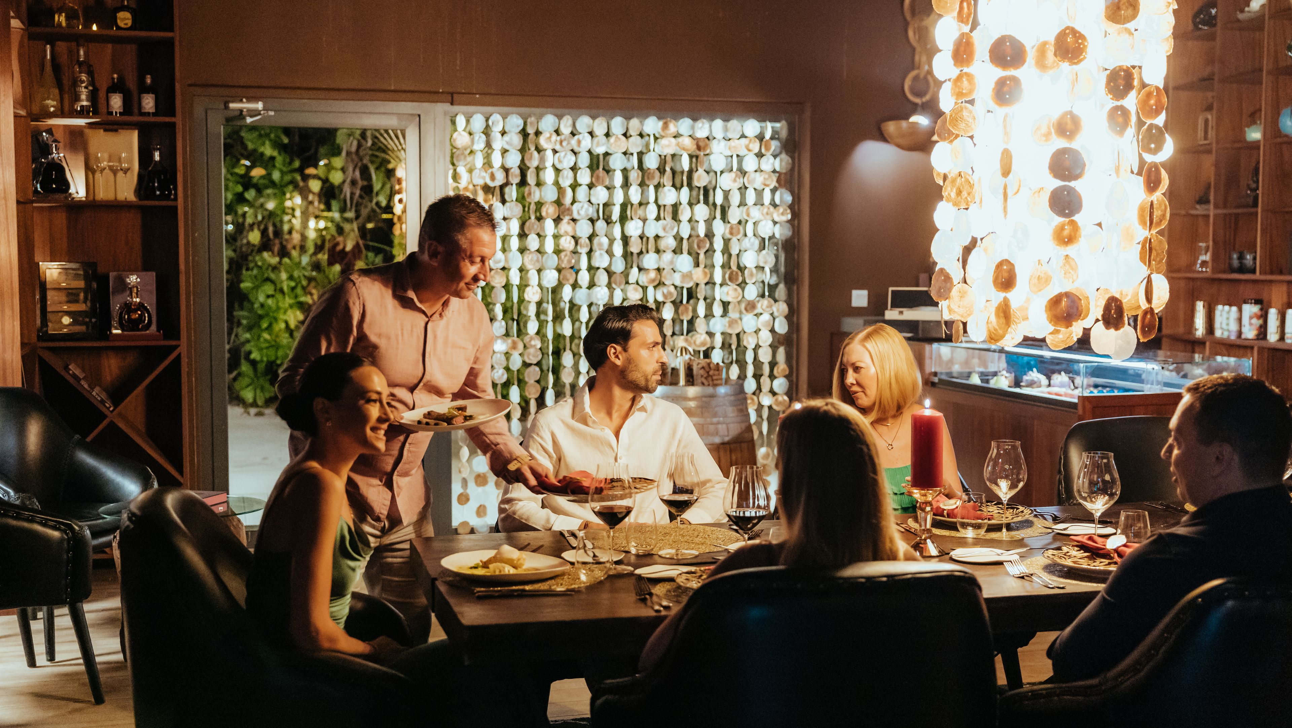
Sophisticated comfort and design come together in the luxurious three-bedroom apartments and penthouses, oriented to take advantage of stunning views whether they be lake, hinterland, or city skyline. Each unique residence balances colour, texture, lighting, and scale to create warm and welcoming zones geared to family living. Oversized balconies embrace the Gold Coast’s celebrated sub-tropical climate, capturing the coastal breezes and providing comfortable, shaded outdoor living spaces.
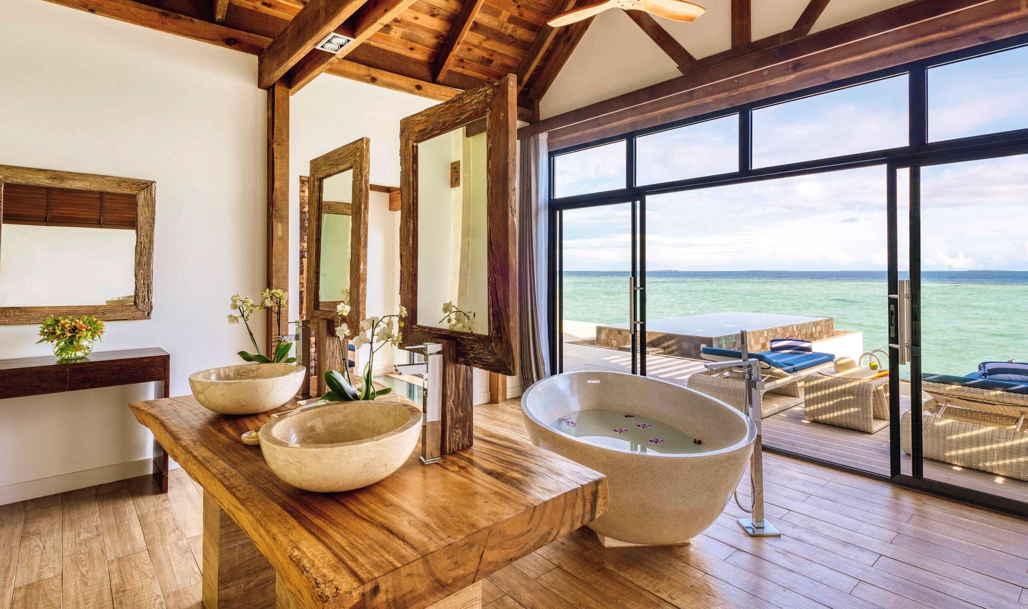
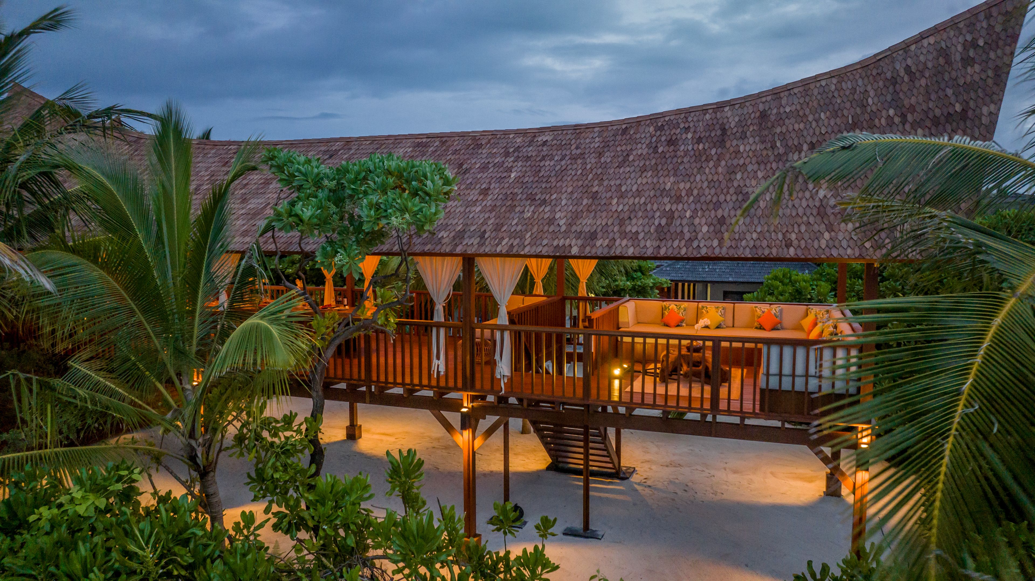
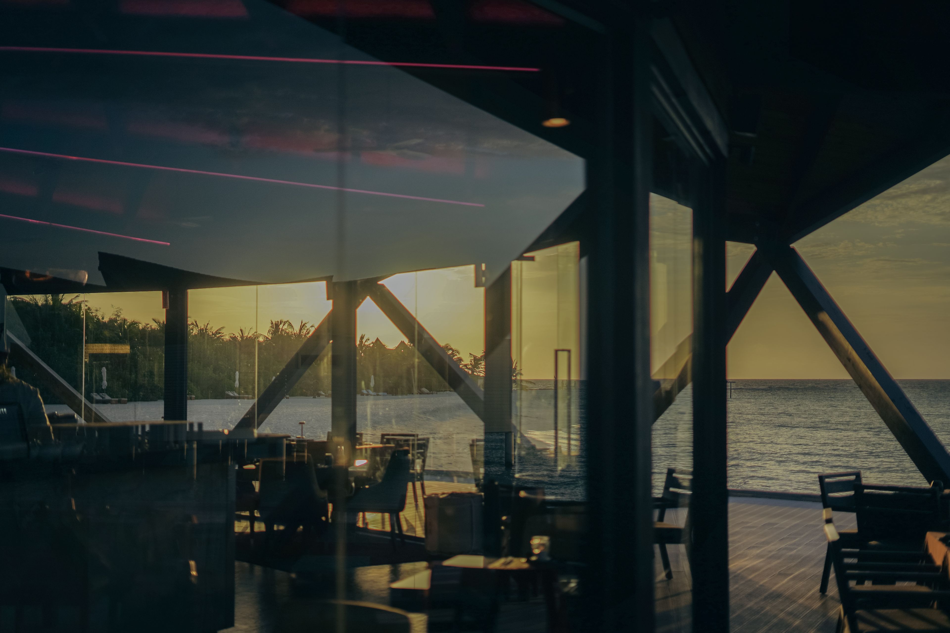
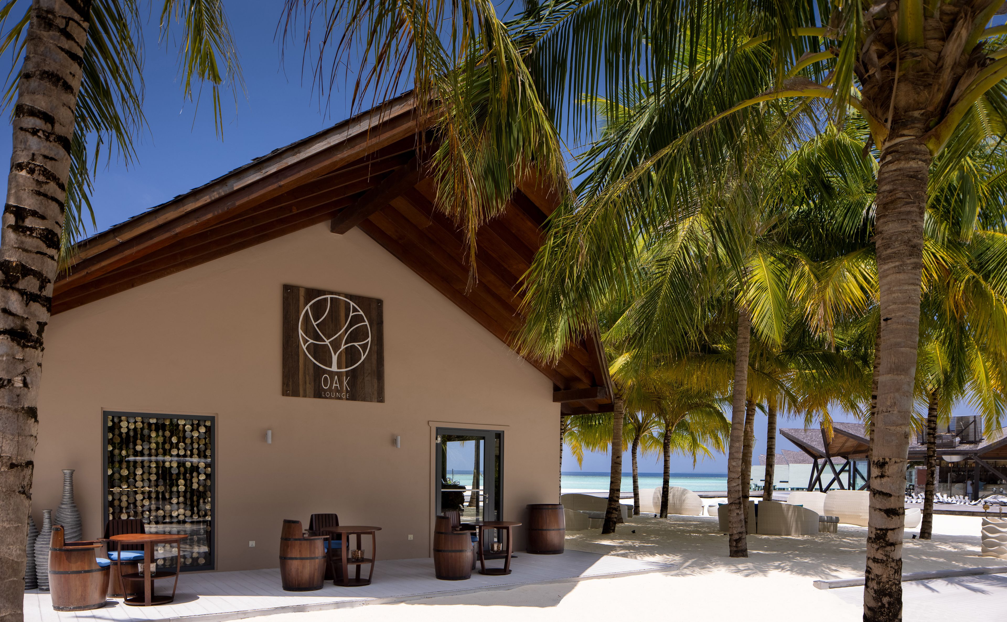
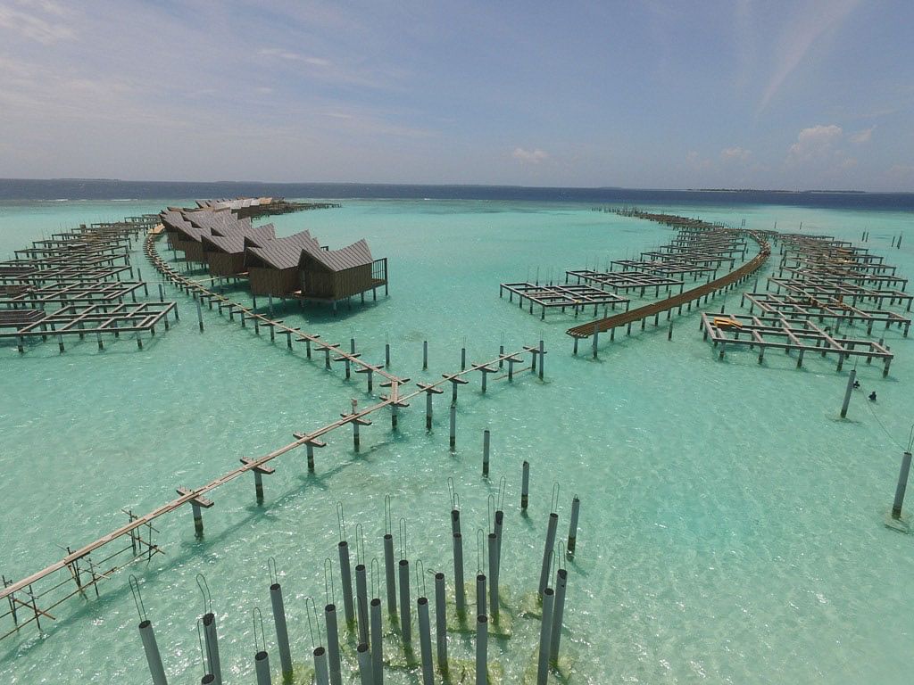
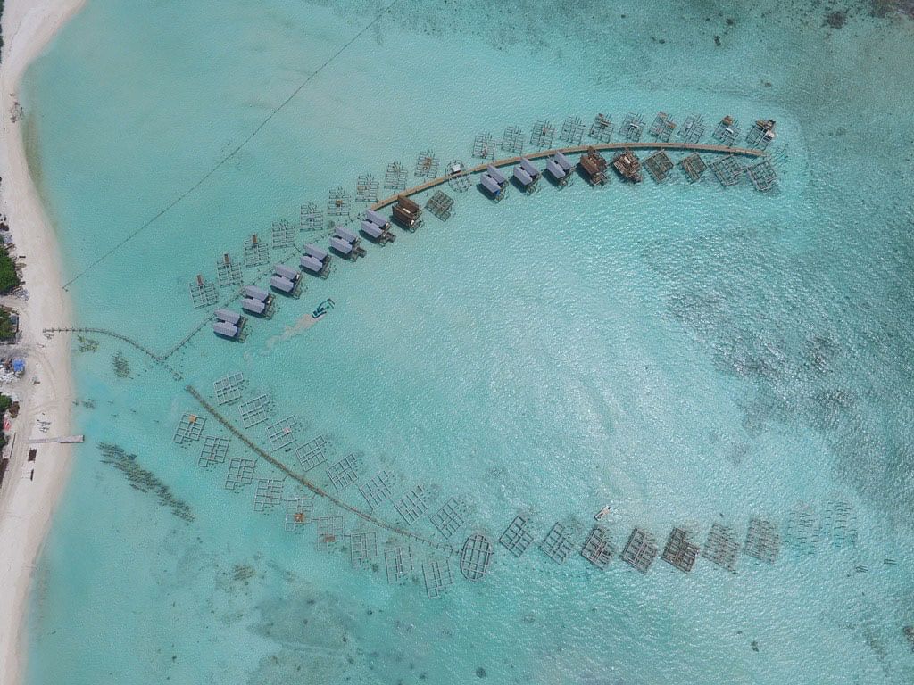
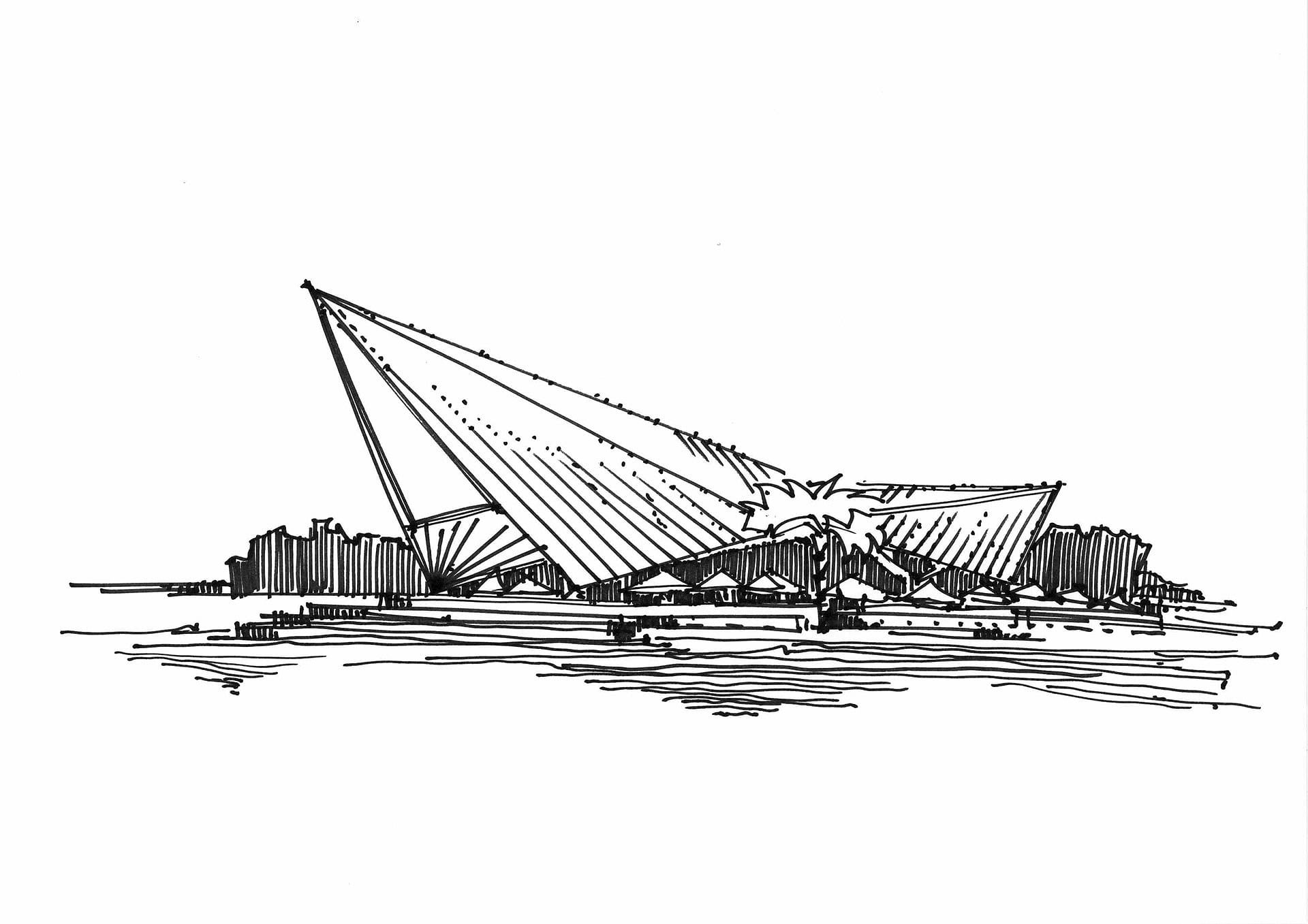
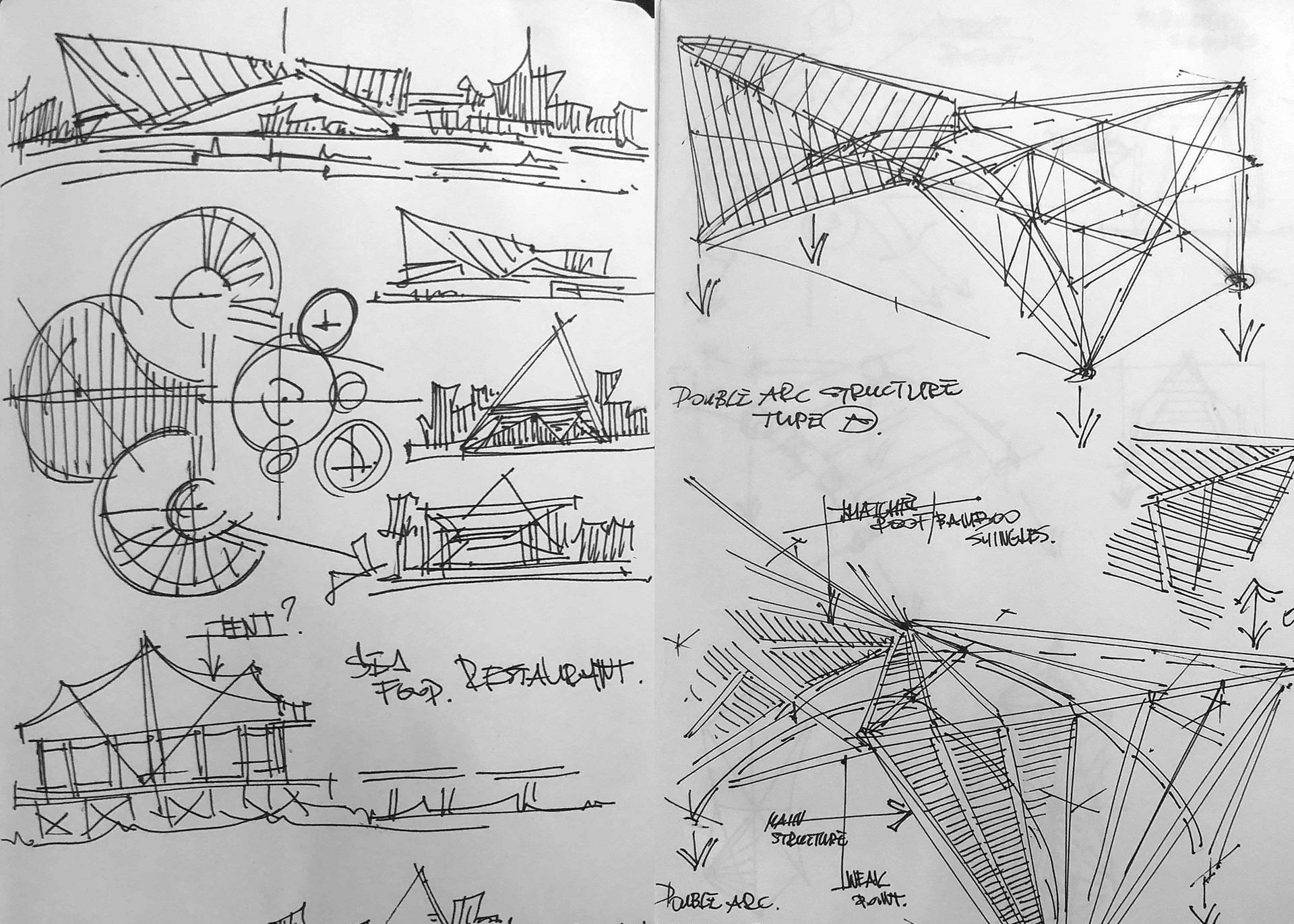
Architect in Charge: Pawel Podwojewski
Design Team: Paweł Podwojewski, Adam Kościecha
Structure: Primes SC
Lead Engineer: Daniel Śladewski
Client and Construction: Zen Resort Pvt Ltd
Area: 7.600 m2 land + 74.000 m2 lagoon
Built up Area Land: 16.000 m2
Built up Area Water: 10.000 m2
Photographs: Mövenpick